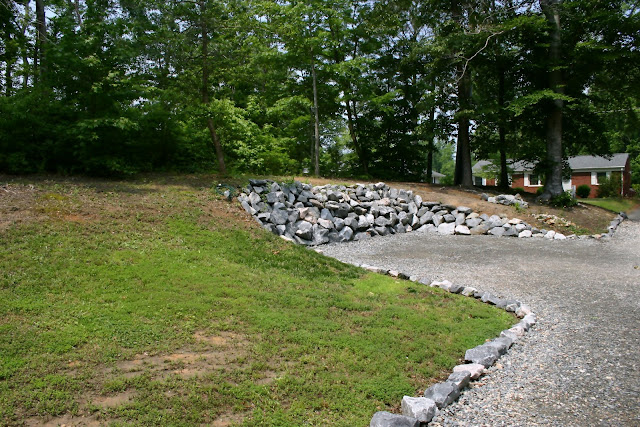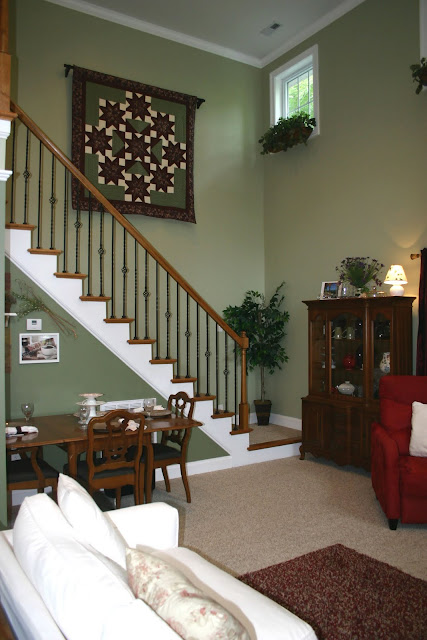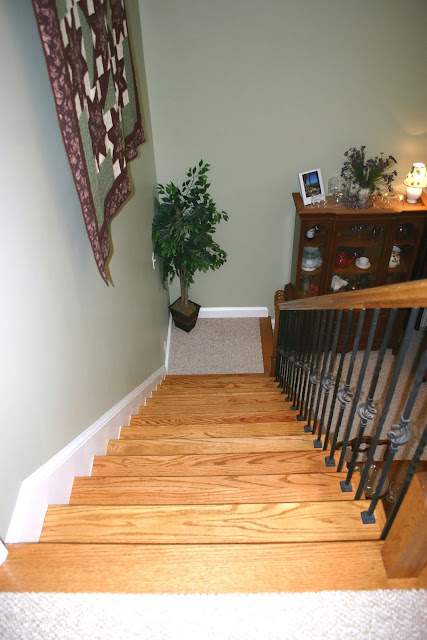Built in 2007
Home(1850+/-)
Porch(550+/-)
Guest House(450+/-)
3 bedrooms
2 full bathrooms
1 half bath
First floor Master suite
Premium vinyl siding
Berber carpet
Ceramic tile
Marble tile
City water and sewer
Electric heat pump
3/4 acre lot
Call (757) 788-9051 to schedule an appointment to view this home filled with southern charm.
Agents Welcome!
Interested buyers please present proof of a pre-approval letter at the time of the showing (unless you have a realtor representing you).
Location! Location! Location!
***Walking distance to Main street***
http://gloucestervillage.com/index.php
***Fitness Center, hospital, Beaverdam Park, Wal-Mart, Starbucks, Chick-fil-A, public school, private school and Montessori school all within 5 miles!***
Home(1850+/-)
Porch(550+/-)
Guest House(450+/-)
3 bedrooms
2 full bathrooms
1 half bath
First floor Master suite
Premium vinyl siding
Berber carpet
Ceramic tile
Marble tile
City water and sewer
Electric heat pump
3/4 acre lot
Call (757) 788-9051 to schedule an appointment to view this home filled with southern charm.
Agents Welcome!
Interested buyers please present proof of a pre-approval letter at the time of the showing (unless you have a realtor representing you).
Location! Location! Location!
***Walking distance to Main street***
http://gloucestervillage.com/index.php
***Fitness Center, hospital, Beaverdam Park, Wal-Mart, Starbucks, Chick-fil-A, public school, private school and Montessori school all within 5 miles!***

















































